Prairie Estates - Apartment Living in Grand Prairie, TX
About
Office Hours
Monday through Friday 8:30 AM to 5:30 PM. Saturday and Sunday 10:00 AM to 2:00 PM.
Offering spacious homes, the lifestyle you’ve been dreaming of is waiting for you at Prairie Estates in Grand Prairie, Texas. Built with a strong commitment to residents and their families, our affordable townhome community is just minutes from top attractions like Six Flags Over Texas. Easy access to Interstate 30 makes commuting a breeze, helping you spend more time enjoying life. With nearby shopping, dining, and public parks, convenience is always around the corner.
At Prairie Estates, we offer three and four-bedroom floor plans designed with comfort and practicality in mind. Our townhomes for rent feature impressive details such as nine-foot ceilings, crown molding, central air and heating, and hardwood floors. Each home also includes a personal entrance, intrusion alarm, keyless deadbolt, washer and dryer connections, and walk-in closets for added ease. You’ll love cooking and entertaining in a thoughtfully designed kitchen complete with a breakfast bar, designer cabinetry, pantry, and modern appliances.
Residents at Prairie Estates enjoy access to an exceptional lineup of community amenities. Take care of business with our on-site business center or relax in the clubhouse, with a movie theater and surround sound. Stay active and connected with features like a swimming pool, fitness center, basketball court, picnic area with barbecue grills, and beautifully landscaped grounds. Visit us today and discover why Prairie Estates is Grand Prairie, TX’s best-kept secret.
LIMITED TIME ONLY <br> REDUCED RENTS ON <br> 4 BEDROOM HOMES. <br>📸Picture Your New Home with US!
Floor Plans
3 Bedroom Floor Plan
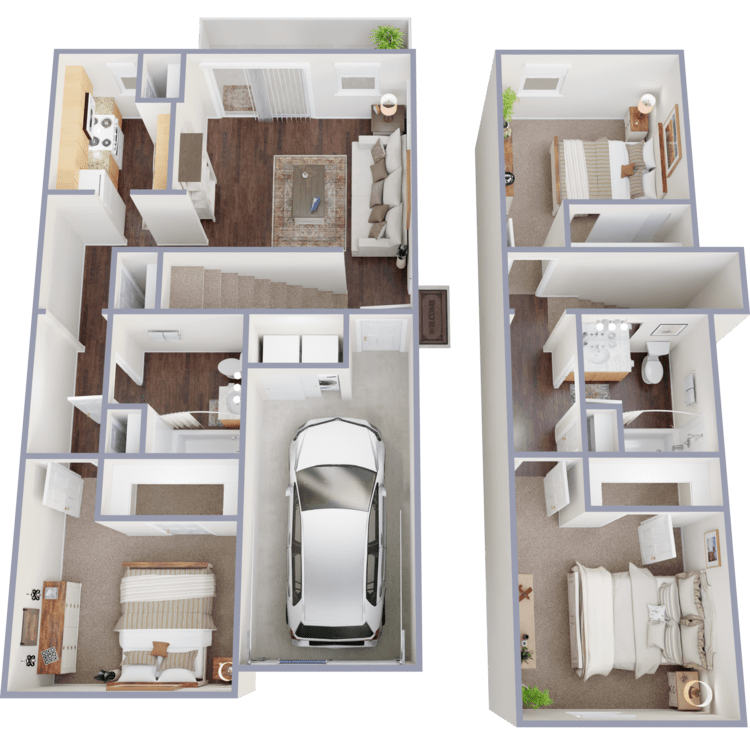
3 Bed 2 Bath
Details
- Beds: 3 Bedrooms
- Baths: 2
- Square Feet: 1167
- Rent: $1467-$1981
- Deposit: Call for details.
Floor Plan Amenities
- 1st Floor Entrance
- Air Conditioning
- Attached 1 Car Garage
- Balcony or Patio
- Breakfast Bar
- Cable Ready
- Carpeted Floors
- Ceiling Fans
- Crown Molding
- Den or Study
- Designer Kitchen Cabinets and Countertops
- Dishwasher
- Double Kitchen Sinks
- Extra Storage
- Furnished Available
- Hardwood Floors
- High-speed Internet Access
- Intrusion Alarm Available
- Keyless Deadbolt
- Large Closets
- Marble Vanity in Main Bedroom
- Microwave
- Pantry
- Refrigerator
- Some Paid Utilities
- Vaulted 9Ft Ceilings
- Views Available
- Washer and Dryer Connections
- White-on-white Appliances
* In Select Apartment Homes
4 Bedroom Floor Plan
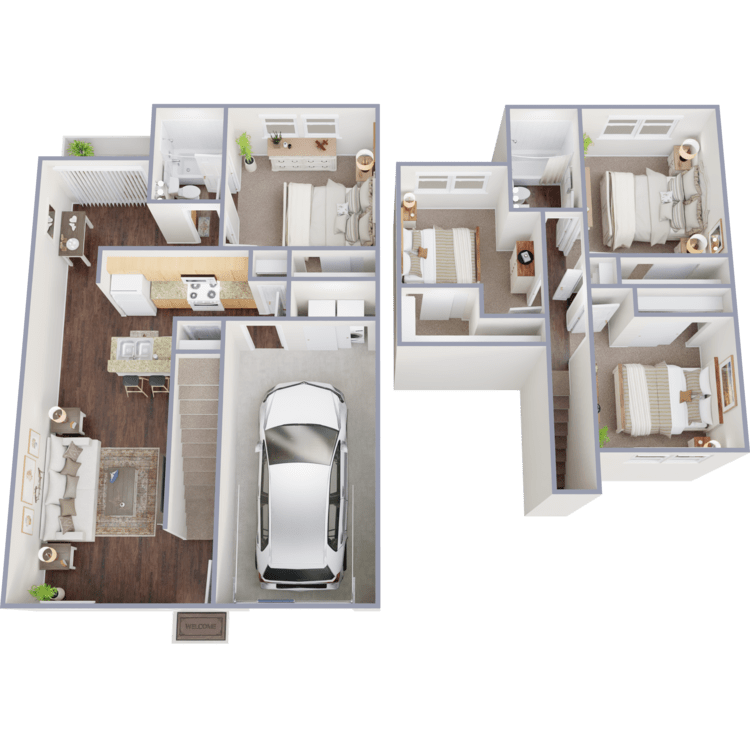
4 Bed 2 Bath
Details
- Beds: 4 Bedrooms
- Baths: 2
- Square Feet: 1331
- Rent: $1856
- Deposit: Call for details.
Floor Plan Amenities
- 1st Floor Entrance
- Air Conditioning
- Attached 1 Car Garage
- Balcony or Patio
- Breakfast Bar
- Cable Ready
- Carpeted Floors
- Ceiling Fans
- Crown Molding
- Den or Study
- Designer Kitchen Cabinets and Countertops
- Dishwasher
- Double Kitchen Sinks
- Extra Storage
- Furnished Available
- Hardwood Floors
- High-speed Internet Access
- Intrusion Alarm Available
- Keyless Deadbolt
- Large Closets
- Marble Vanity in Main Bedroom
- Microwave
- Pantry
- Refrigerator
- Some Paid Utilities
- Vaulted 9Ft Ceilings
- Views Available
- Washer and Dryer Connections
- White-on-white Appliances
* In Select Apartment Homes
Show Unit Location
Select a floor plan or bedroom count to view those units on the overhead view on the site map. If you need assistance finding a unit in a specific location please call us at 972-602-1107 TTY: 711.
Amenities
Explore what your community has to offer
Community Amenities
- 2 Playgrounds
- 24-Hour Access
- Affordable Housing
- Barbecue and Picnic Area
- Beautiful Landscaping
- Big Screen TV with Surround Sound
- Business Center
- Children's Activity Program
- Clubhouse
- Controlled Gated Access
- Copy and Fax Services
- Covered Parking
- Disability Access
- Easy Access to Freeways
- Easy Access to Shopping
- Garage
- Guest Parking
- Media Center and Movie Theater
- On-site Maintenance
- On-site Management
- Outdoor Sitting Areas
- Planned Social Activities
- Public Parks Nearby
- Public Transportation
- RentPlus
- Shimmering Swimming Pool
- Sports Court
- State-of-the-art Fitness Center
- The Advantage Program
- Volleyball Court
Apartment Features
- 1st Floor Entrance
- Air Conditioning
- Attached 1 Car Garage
- Balcony or Patio
- Breakfast Bar
- Cable Ready
- Carpeted Floors
- Ceiling Fans
- Crown Molding
- Den or Study
- Designer Kitchen Cabinets and Countertops
- Dishwasher
- Double Kitchen Sinks
- Extra Storage
- Furnished Available
- Hardwood Floors
- High-speed Internet Access
- Intrusion Alarm Available
- Keyless Deadbolt
- Large Closets
- Marble Vanity in Main Bedroom
- Microwave
- Pantry
- Refrigerator
- Some Paid Utilities
- Vaulted 9Ft Ceilings
- Views Available
- Washer and Dryer Connections
- White-on-white Appliances
Pet Policy
Pets Welcome Upon Approval. Please call for details.
Photos
Amenities
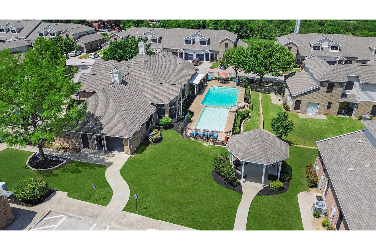
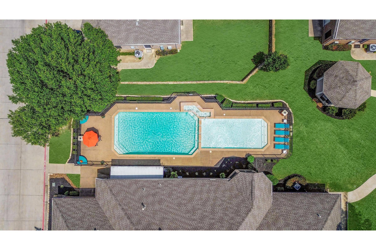
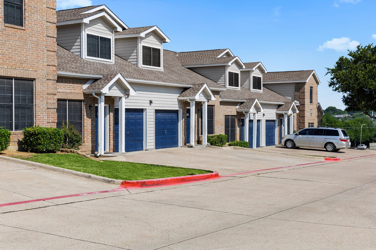
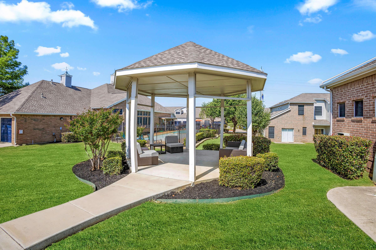
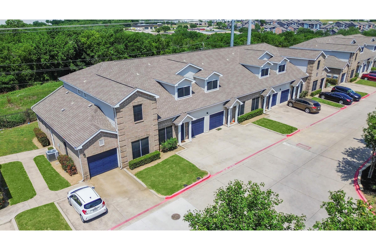
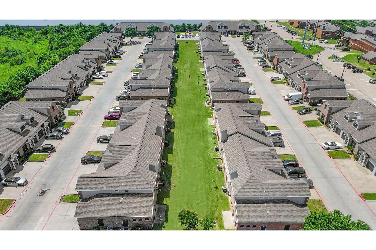
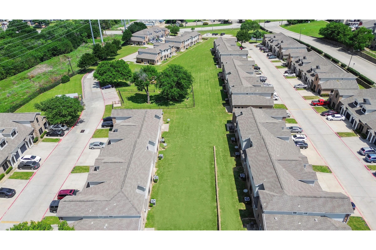
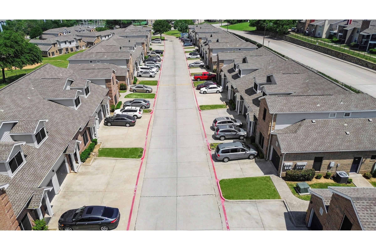
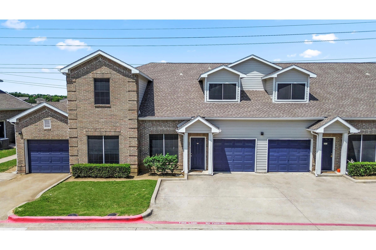
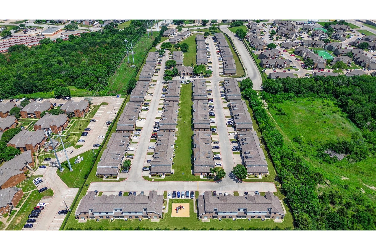
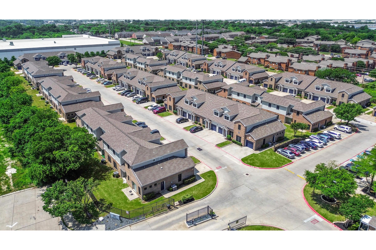
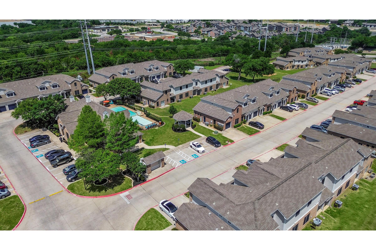
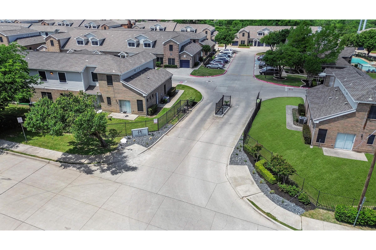
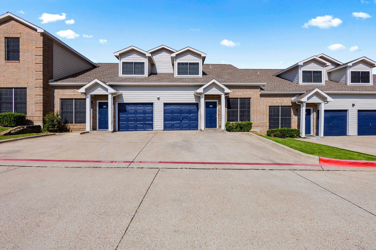
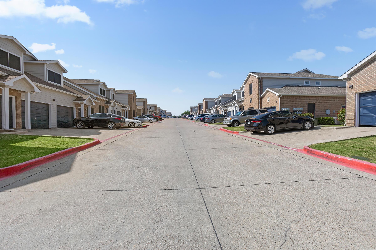
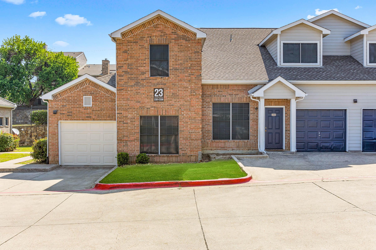
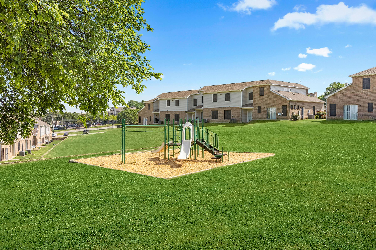
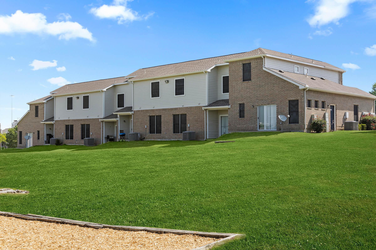
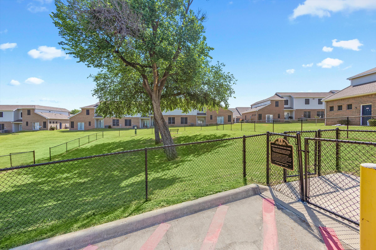
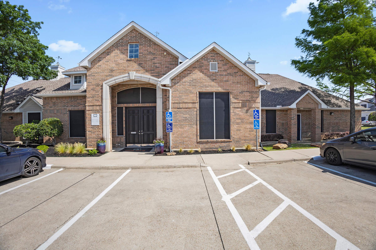
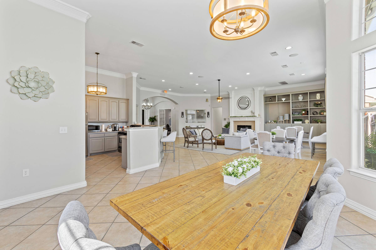
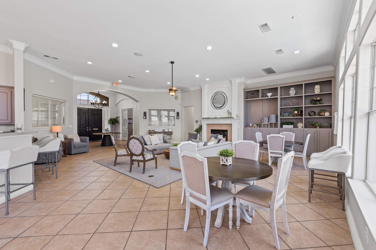
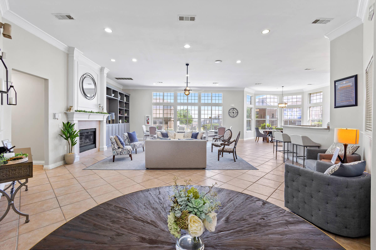
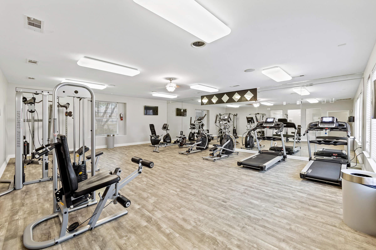
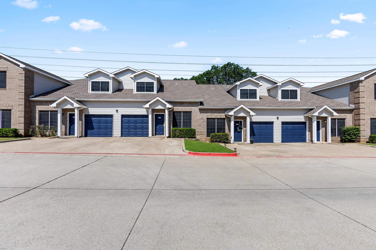
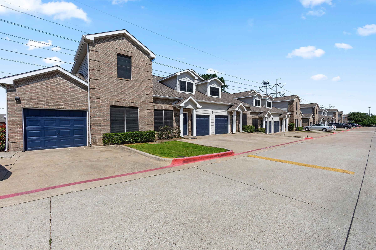
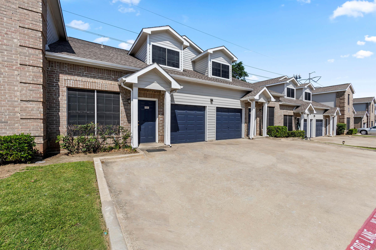
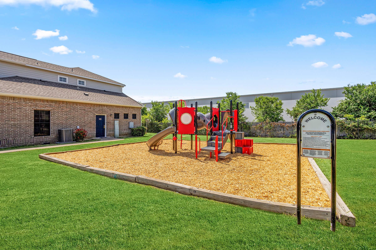
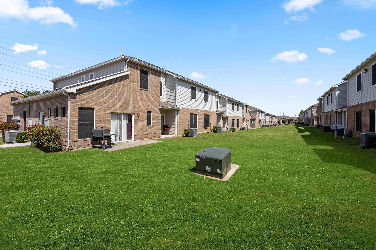
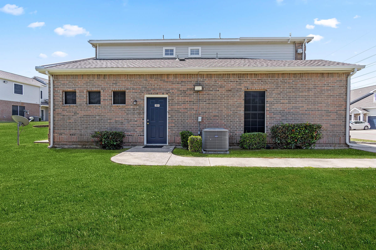
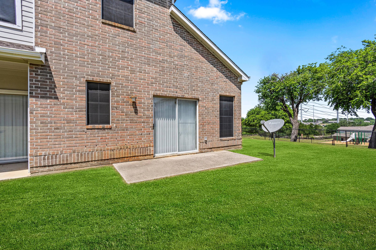
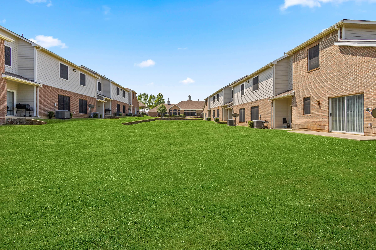
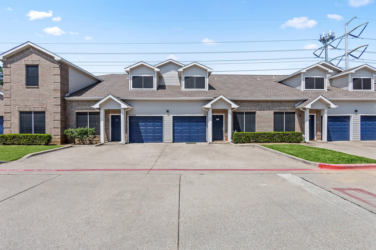
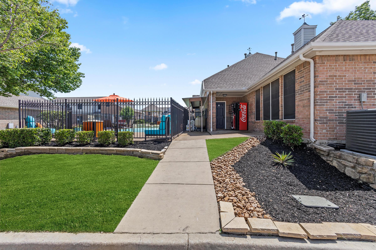
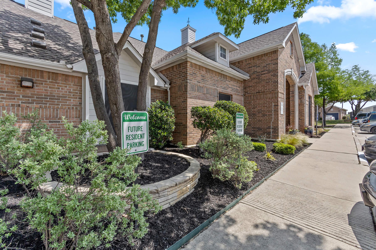
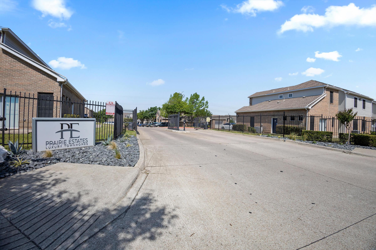
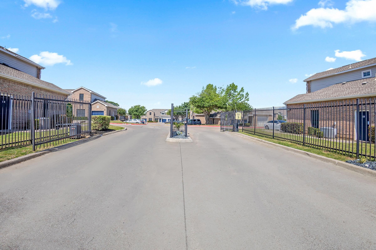
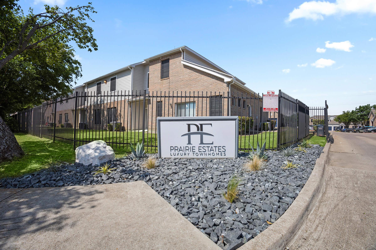
Interiors
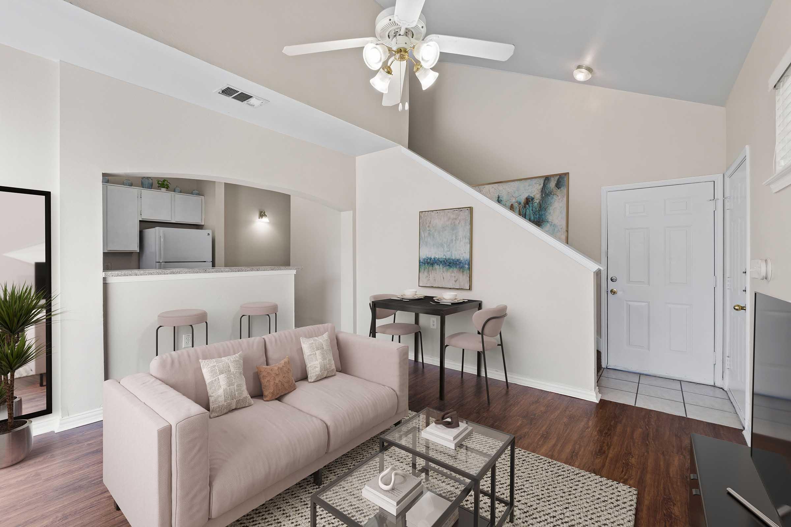
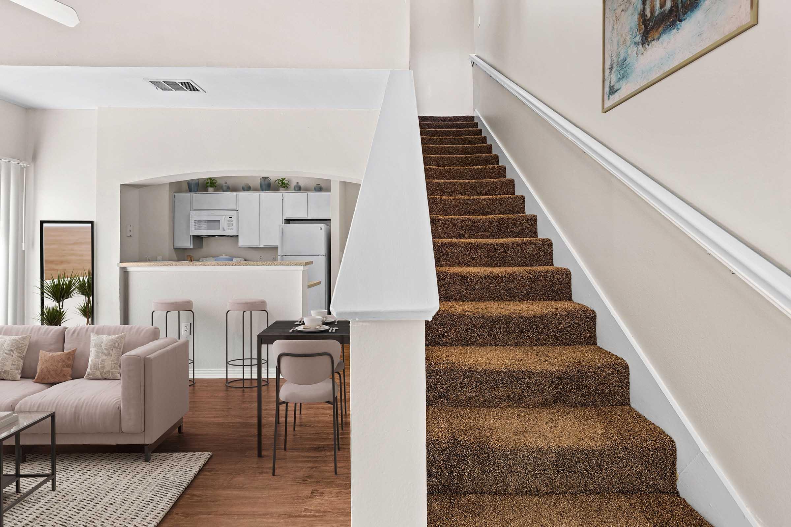
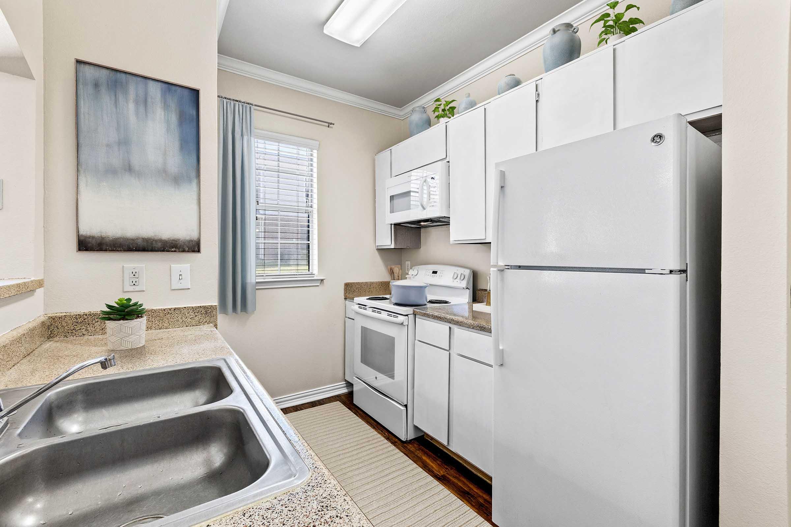
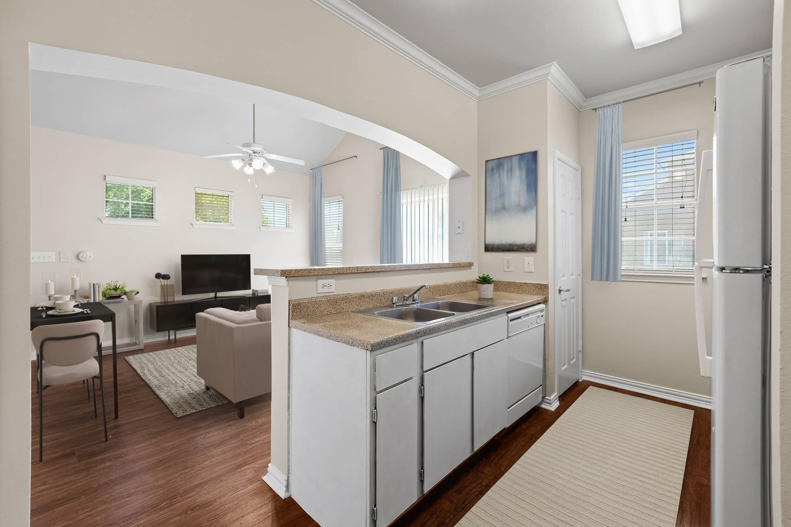
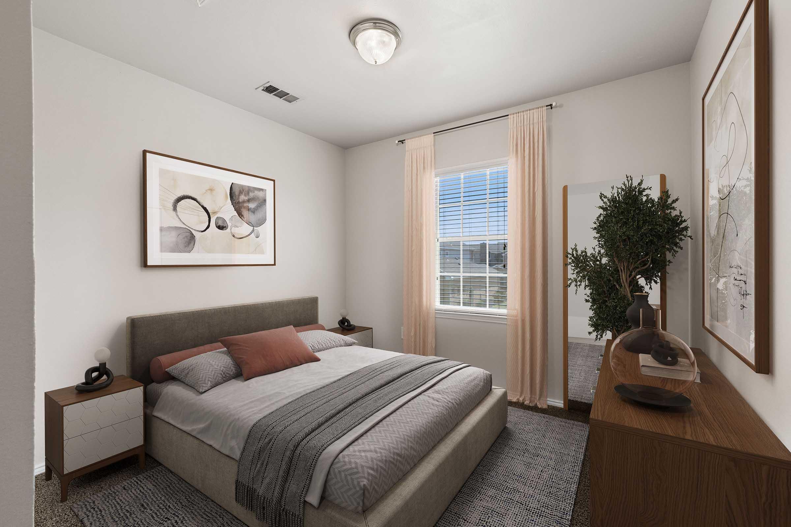
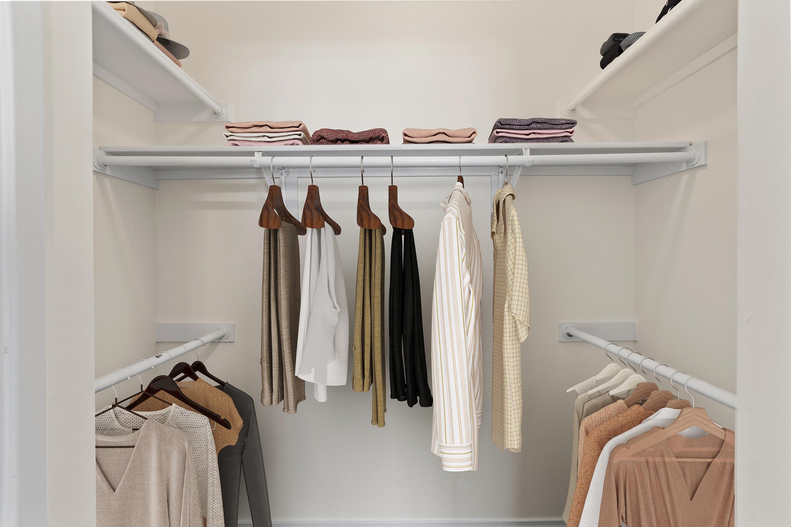
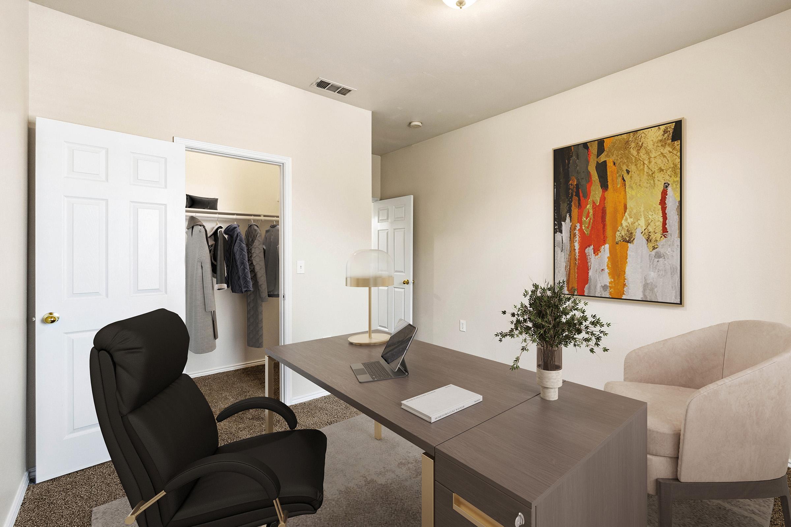
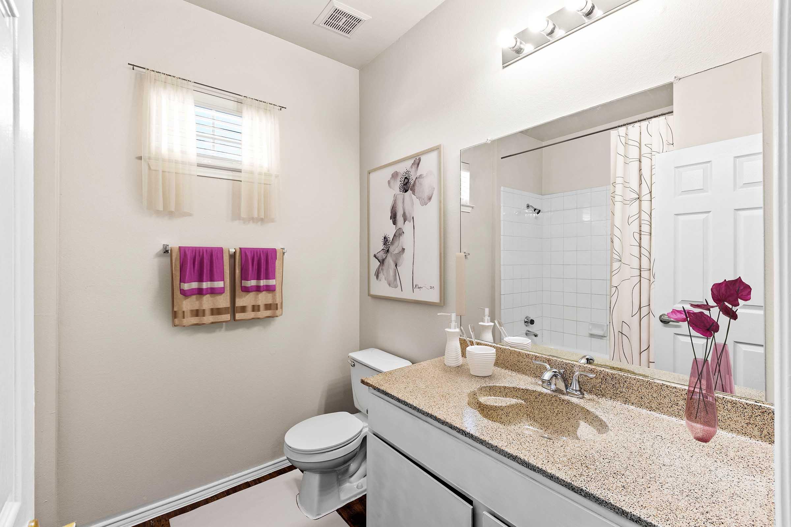
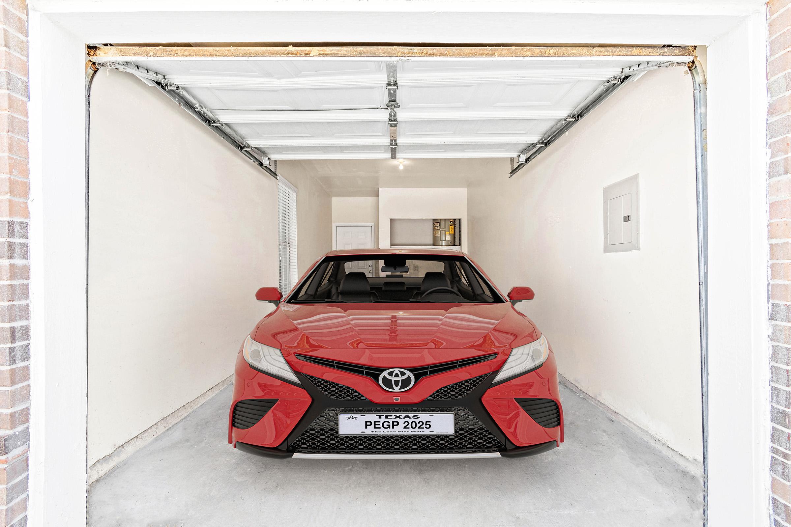
Neighborhood
Points of Interest
Prairie Estates
Located 1325 Daja Lane Grand Prairie, TX 75050 The Points of Interest map widget below is navigated using the arrow keysAmusement Park
Bank
Elementary School
Entertainment
Fitness Center
Grocery Store
High School
Hospital
Library
Mass Transit
Middle School
Park
Post Office
Preschool
Restaurant
Shopping
University
Yoga/Pilates
Contact Us
Come in
and say hi
1325 Daja Lane
Grand Prairie,
TX
75050
Phone Number:
972-602-1107
TTY: 711
Office Hours
Monday through Friday 8:30 AM to 5:30 PM. Saturday and Sunday 10:00 AM to 2:00 PM.